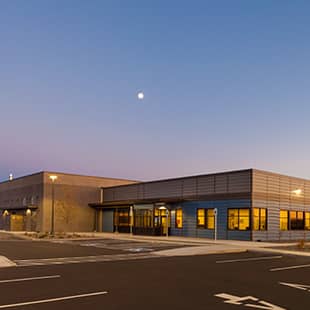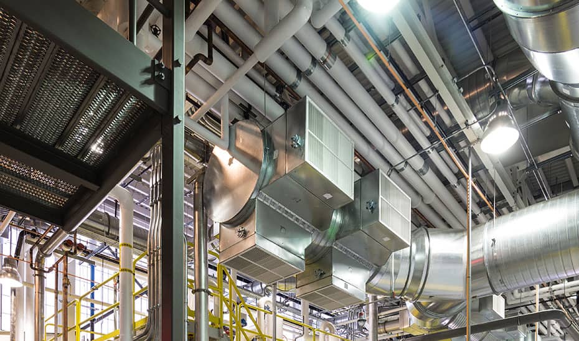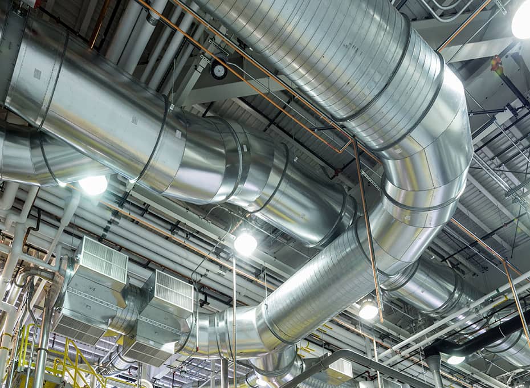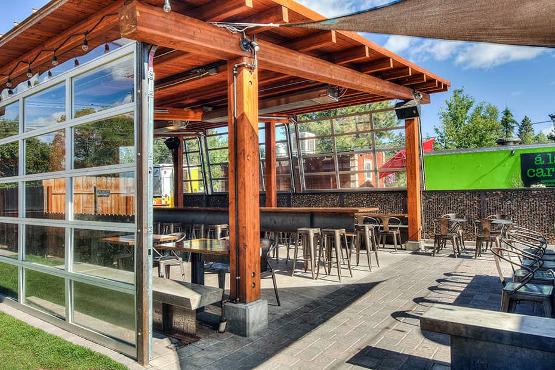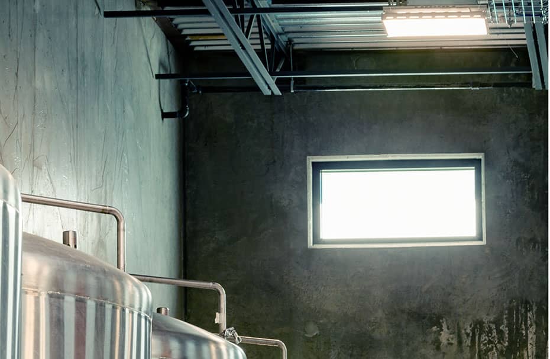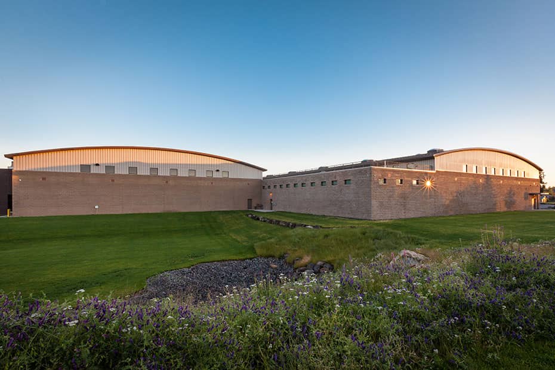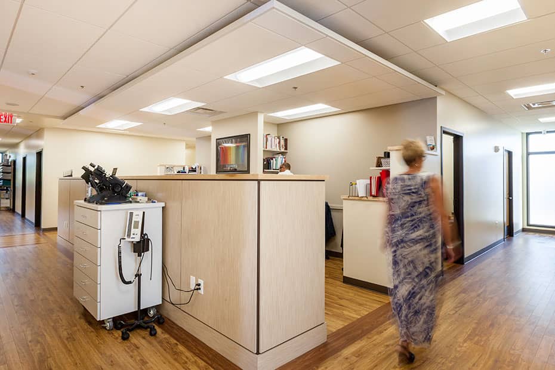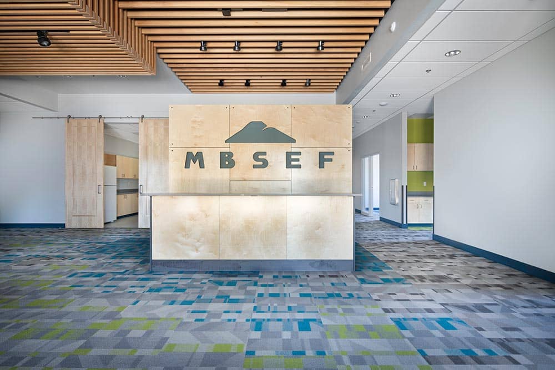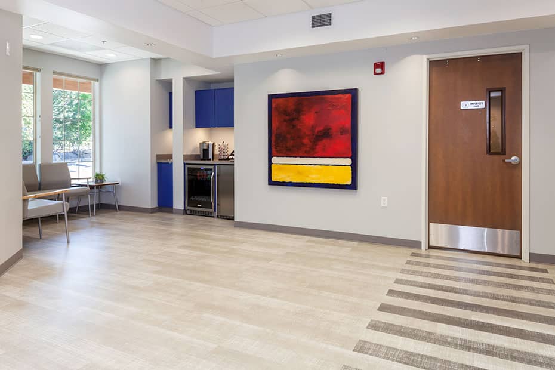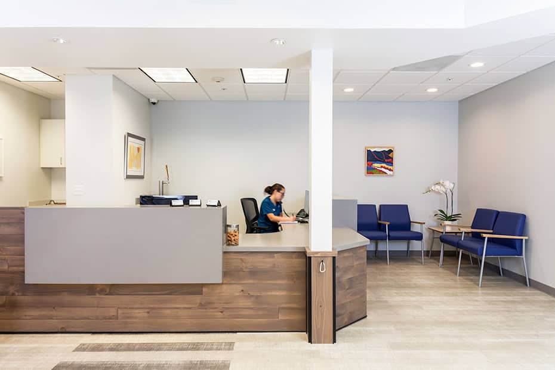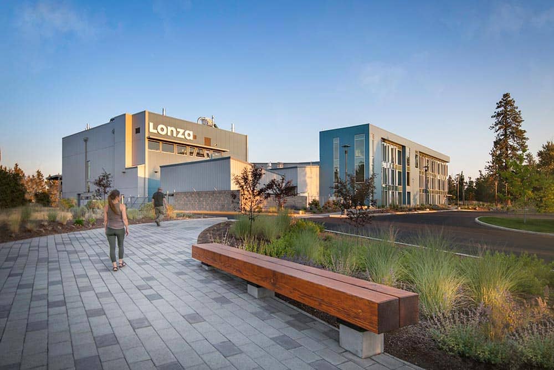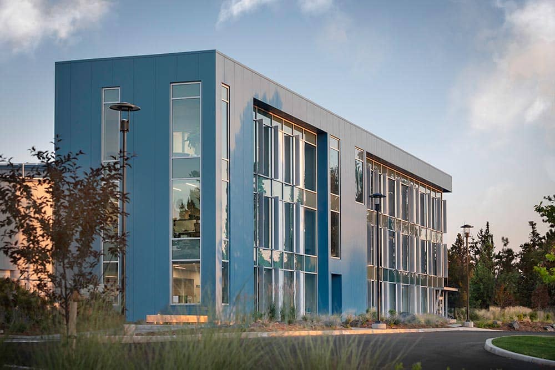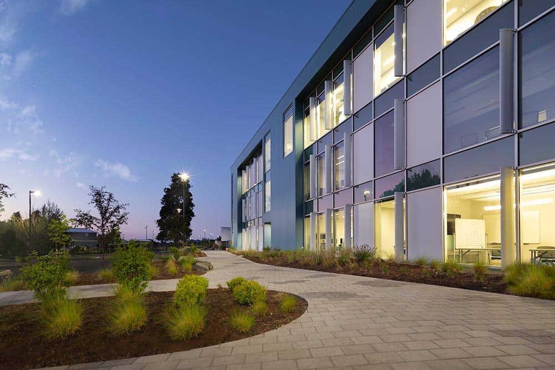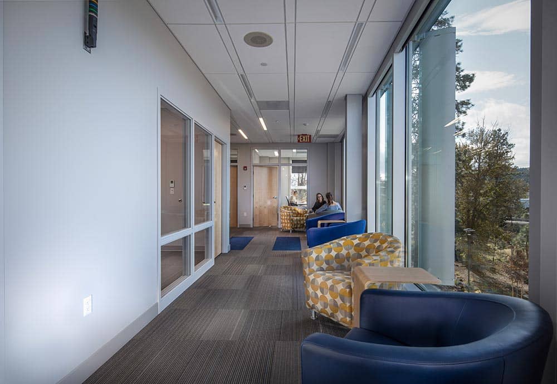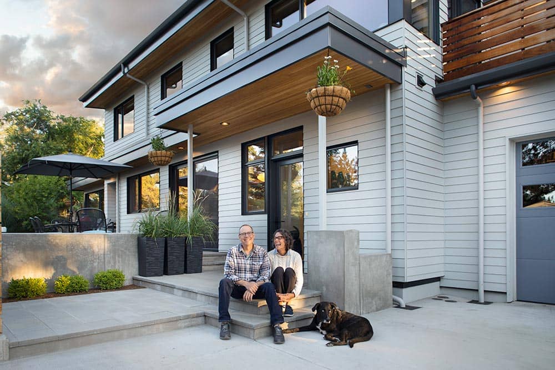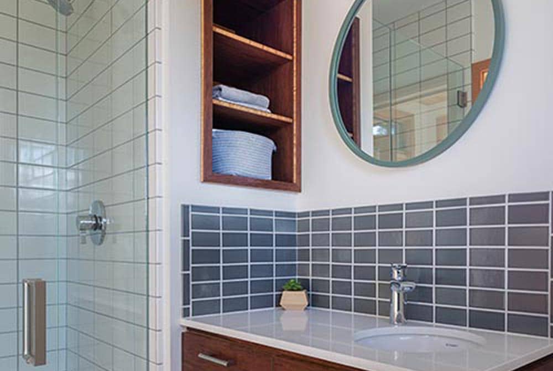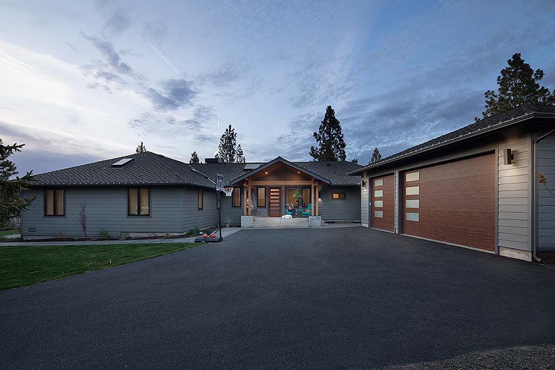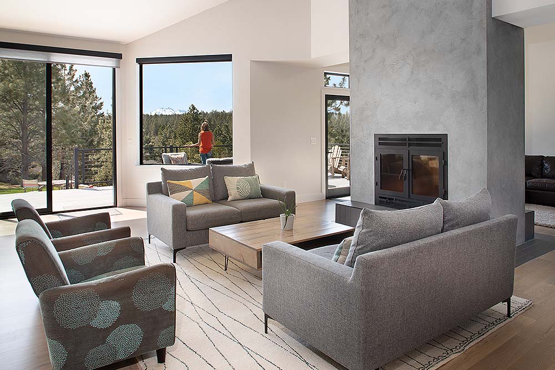The Center at Shevlin Health and Wellness Center – Bend, Oregon
The Center’s 7,400 SF medical office building in the NorthWest Crossing neighborhood integrates day lighting with a natural color palette that welcomes patients into a bright and comfortable medical office experience. Primary to the design was patient comfort from arrival to completion of their visit.
The central physician and tech areas organize patient flow to exam rooms on the building edges, allowing constant exterior connection while maintaining privacy. The middle clerestory core provides sky views to the staff and day lit internal pathways for patient routes to exam rooms.
The buildings’ long, low roof slope reaches out to a prominent public corner of the Shevlin Health and Wellness Center complex of buildings. The orientation to the open public space of the corner allows abundant visual connection to the carefully preserved towering pine trees.












